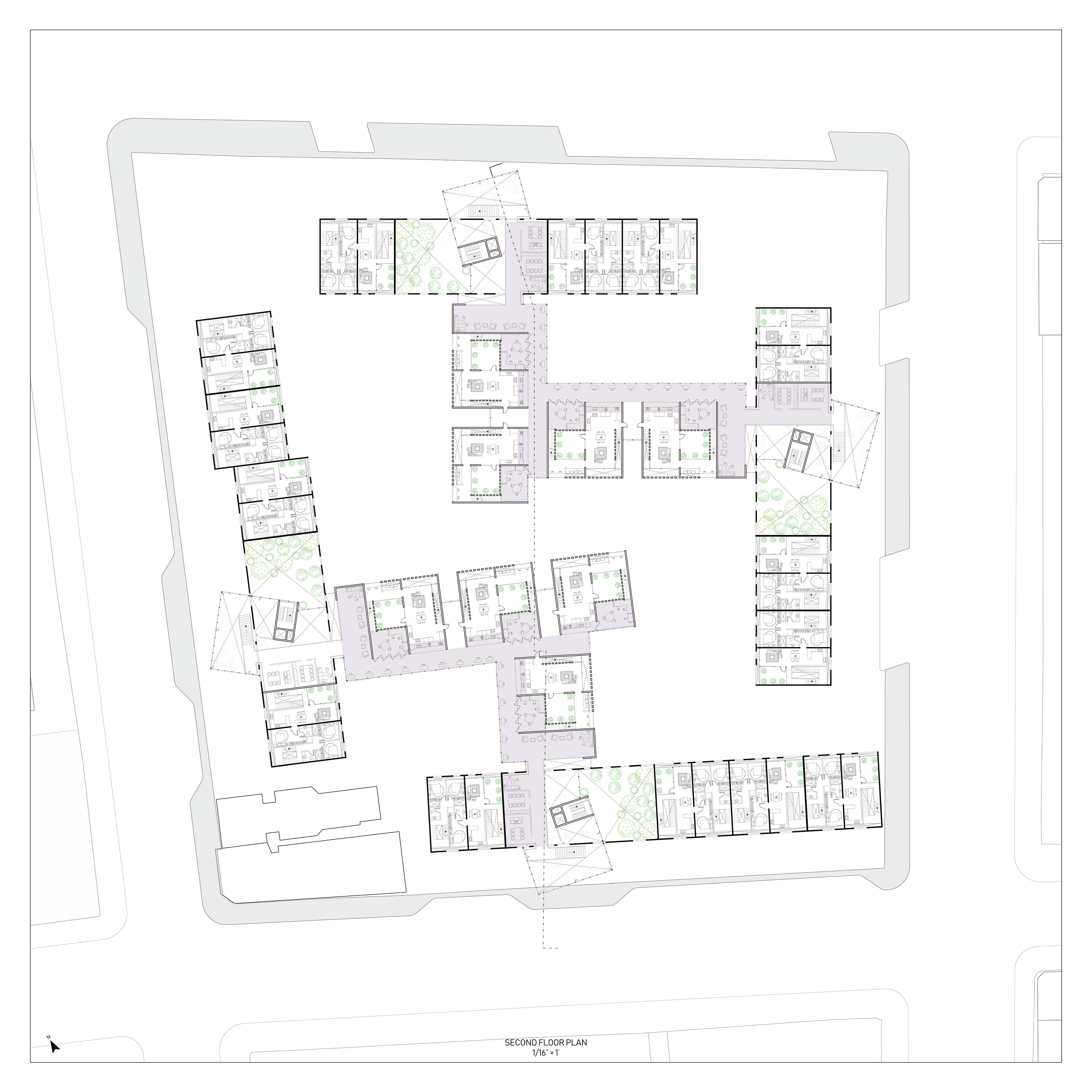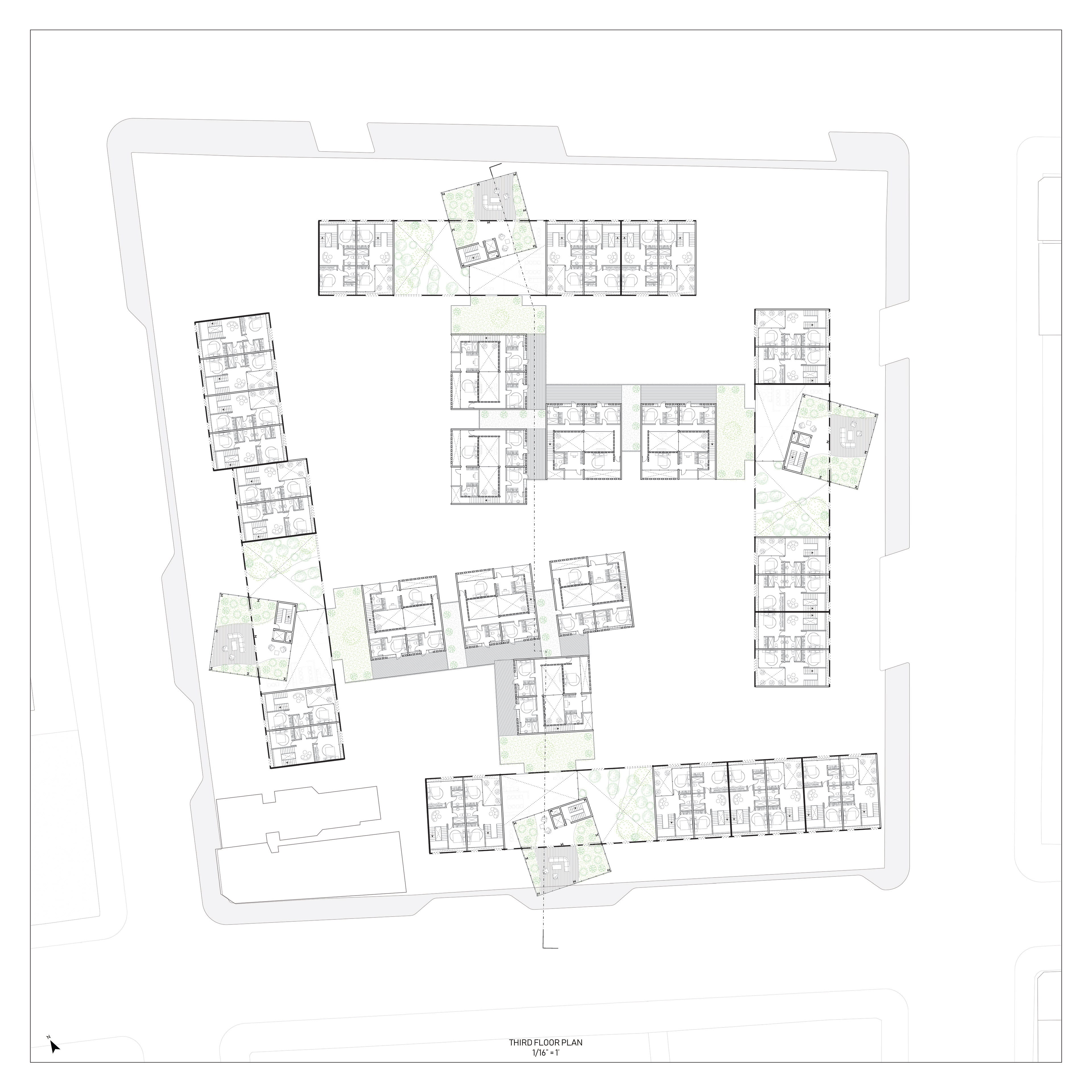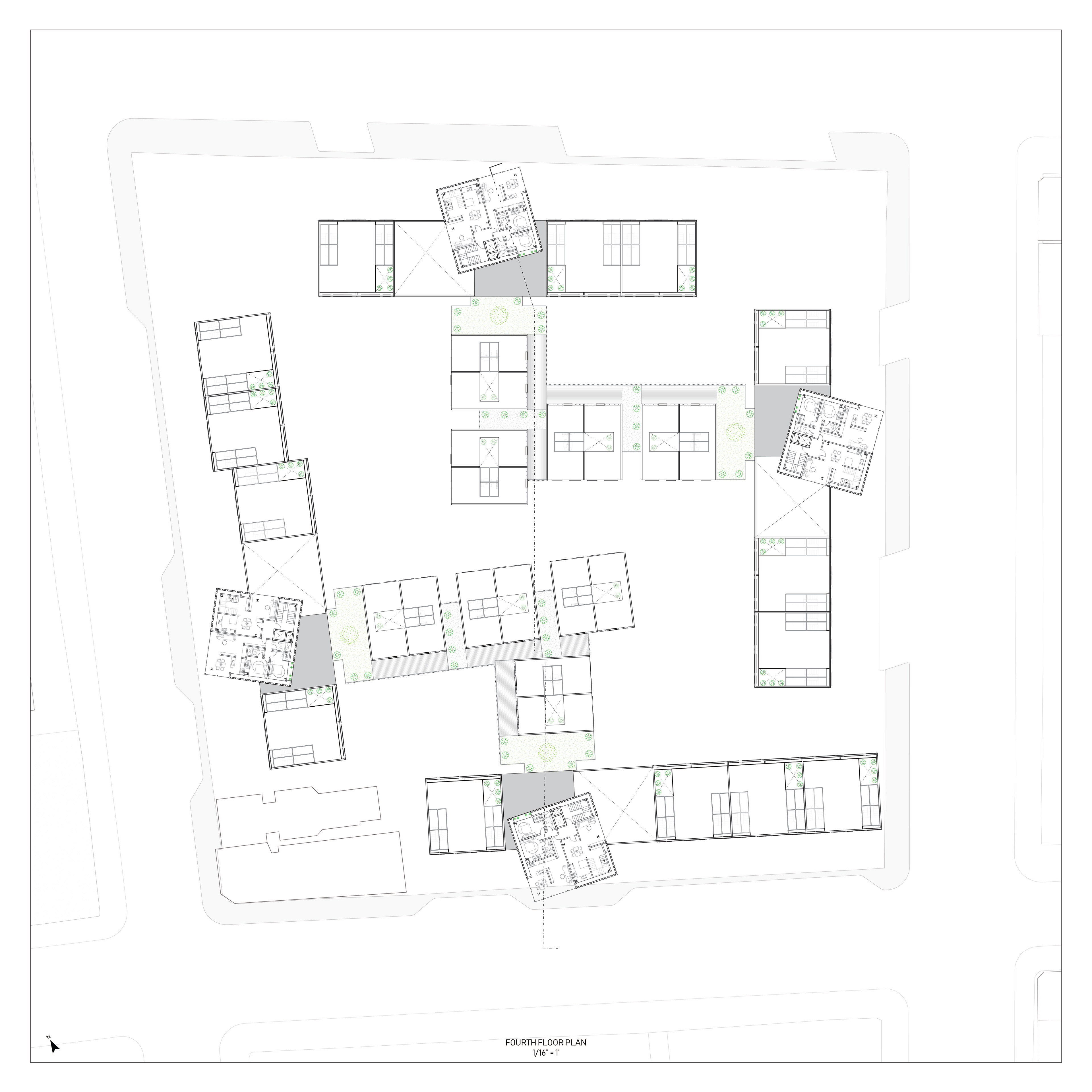This housing project explores ways to extend the current social and historic fabric, evident in the existing housing stock in the Bronx site, to a new housing development. It integrates the existing townhouse typology, building materiality, and urban scale within a new tower and townhouse typology. Conditions of interstitial spaces, expressions of light and greenery through facade details, interior courtyards, and stripping of windows and roofs in some cases feature in the intersections between existing and proposed buildings.
Concept diagram showing process of infill and preservation
View showing interstitial exterior spaces with carved out buildings
In the existing facade, floor plates are pulled back from the preserved brick walls, and glass walls or railings are added in to generate light and air while maintaining the character of the existing housing stock.
In the new facades, there are moments where brick wall is punched through and/or floor plates are pulled back to allow light and air and enable a dynamic relationship between facade, structure and space.
The relationship between old and new facades is visible in both the rendering and the sectional model below.
View of interstitial lobby spaces inn the building's interior with interaction between the existing facade and new interior spaces
This housing project is composed of two housing typologies: townhouse and tower. Within these townhouses, there is both a retrofitting of existing townhouses and creation of new ones.
The existing townhouses are converted into triplex three and four-bedroom apartments with co-working spaces accessible from both inside the units and the exterior courtyard on the first floor. The shear walls and existing facades are kept intact while interior courtyards and double height spaces are added. This typology maximizes the space available in existing townhouses while bringing more shared spaces and greenery into and around the houses.
The new townhouses contain communal and commercial spaces on the ground floor, and duplex apartments with interior courtyards from the second floor. It also features co-working spaces that are accessible from outside the units, and balconies overlooking verandas. Both old and new townhouses' interior courtyards and double height spaces are reminiscent of the open space and greenery that feature within the development.
The tower, the only completely new typology in this development, goes up to seven floors. It contains communal spaces on the lower floors and duplex apartments on the upper floors. It features perforations of the brick wall and interstitial spaces where exterior and interior are blended together, as well as an excavated lobby space containing bare walls from existing buildings.
Some current residents’ retrofitting of the existing housing to serve both housing and commercial purposes, such as daycares, is respected in the proposed housing block where office and communal work spaces are a prominent feature.
For this housing development, the first floor includes townhouses with a mixture of both housing units facing the street, and commercial co-working spaces available to residents of this development facing the interior courtyard. A number of existing townhouses are stripped entirely of their interiors and feature vegetation and landscaping intermingling with paths towards the development's interior. The tower, newly introduced, intersects with these stripped out buildings and create a new moment where office lobby and social spaces become one. Finally, the new townhouses are attached to this confluence of tower and bare townhouses and feature community amenities such as daycare and bike storage in addition to housing units. The second floor features more co-working spaces, housing units with interior courtyards, and a more integrated confluence of the three distinct housing types. From the third floor, the tower contains only duplex and triplex apartments.
This interaction between old and new site conditions generates a dynamic housing block that interfaces with questions of preservation, minimalism and materiality.
Ground floor plan showing landscaping and relationship between office and residential spaces, as well as moments where preservation of elements, such as building walls, occur.



The project's courtyard and stacking strategies were explored through various study models. It was important to maintain a relationship to the area's building character through townhouses, and to the street grid through a diagonal passing through the housing development.